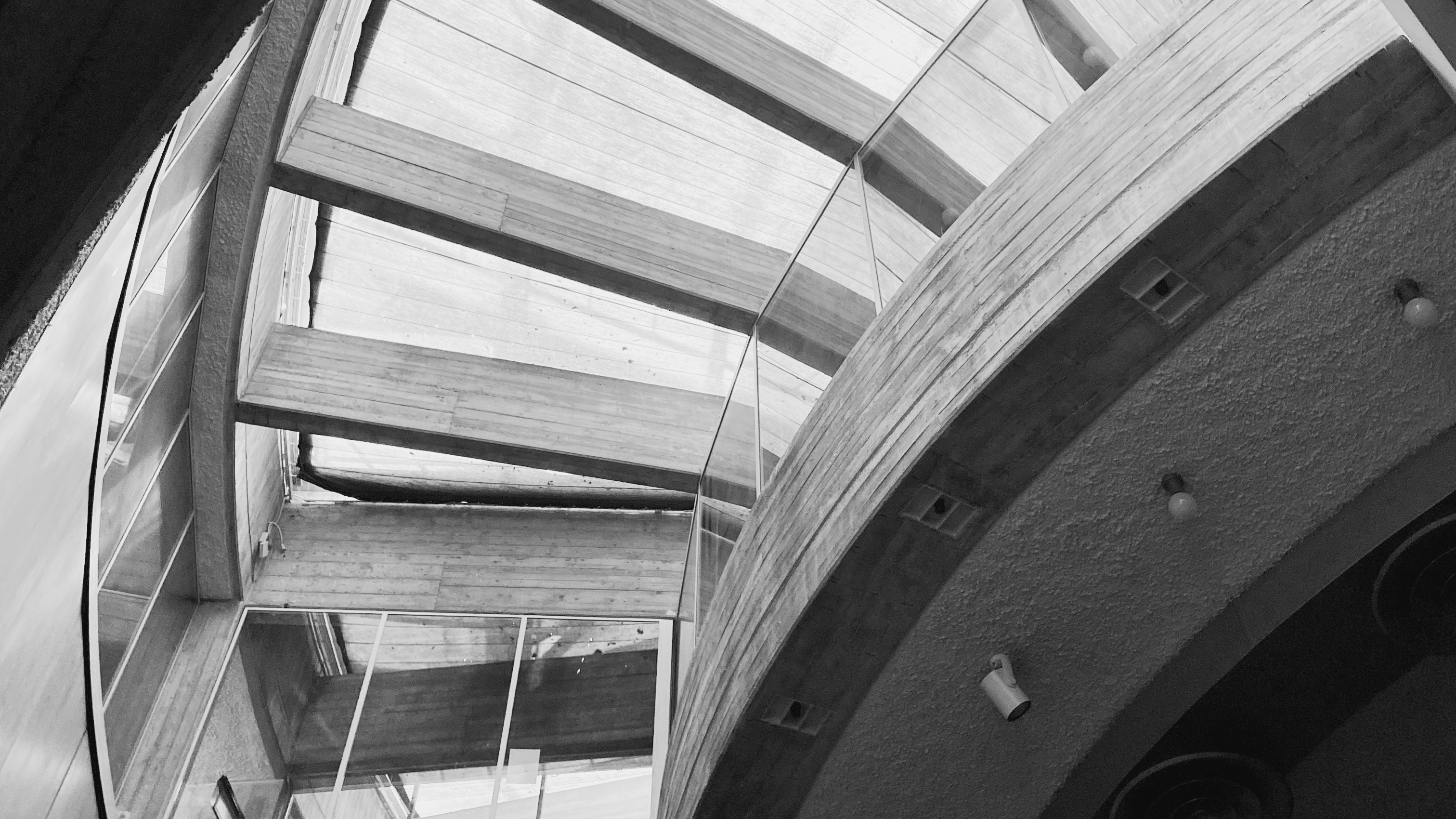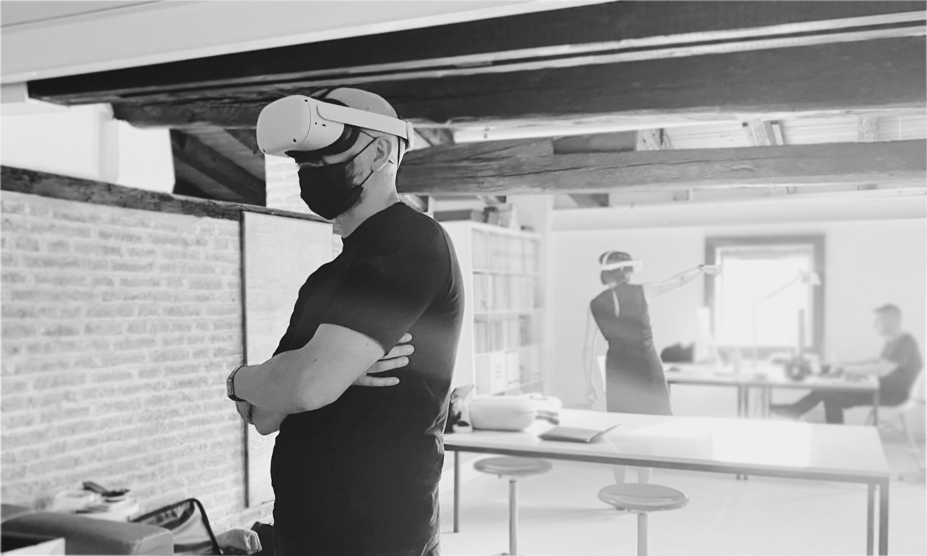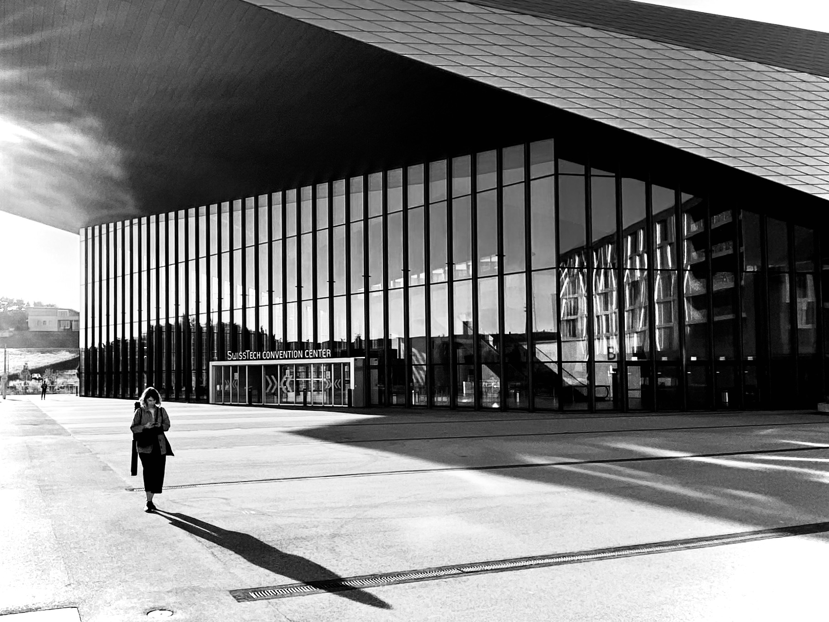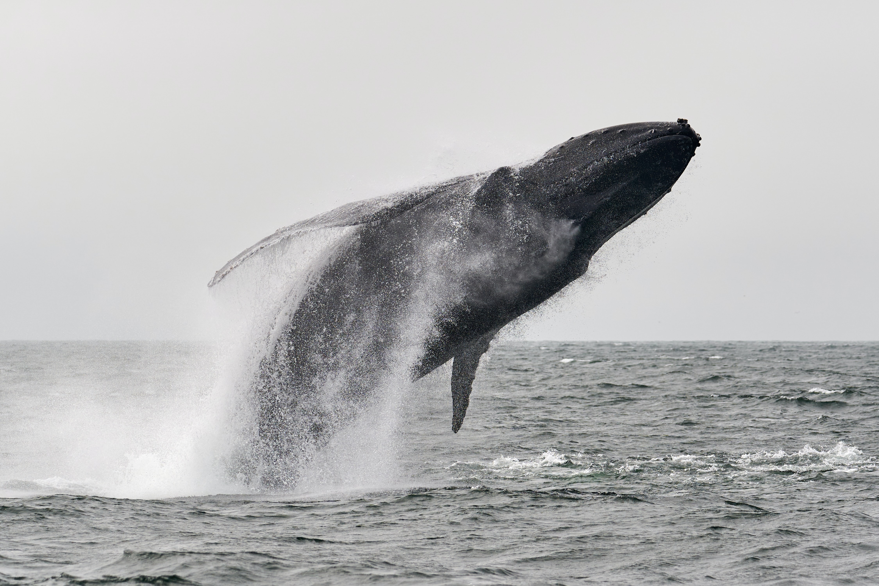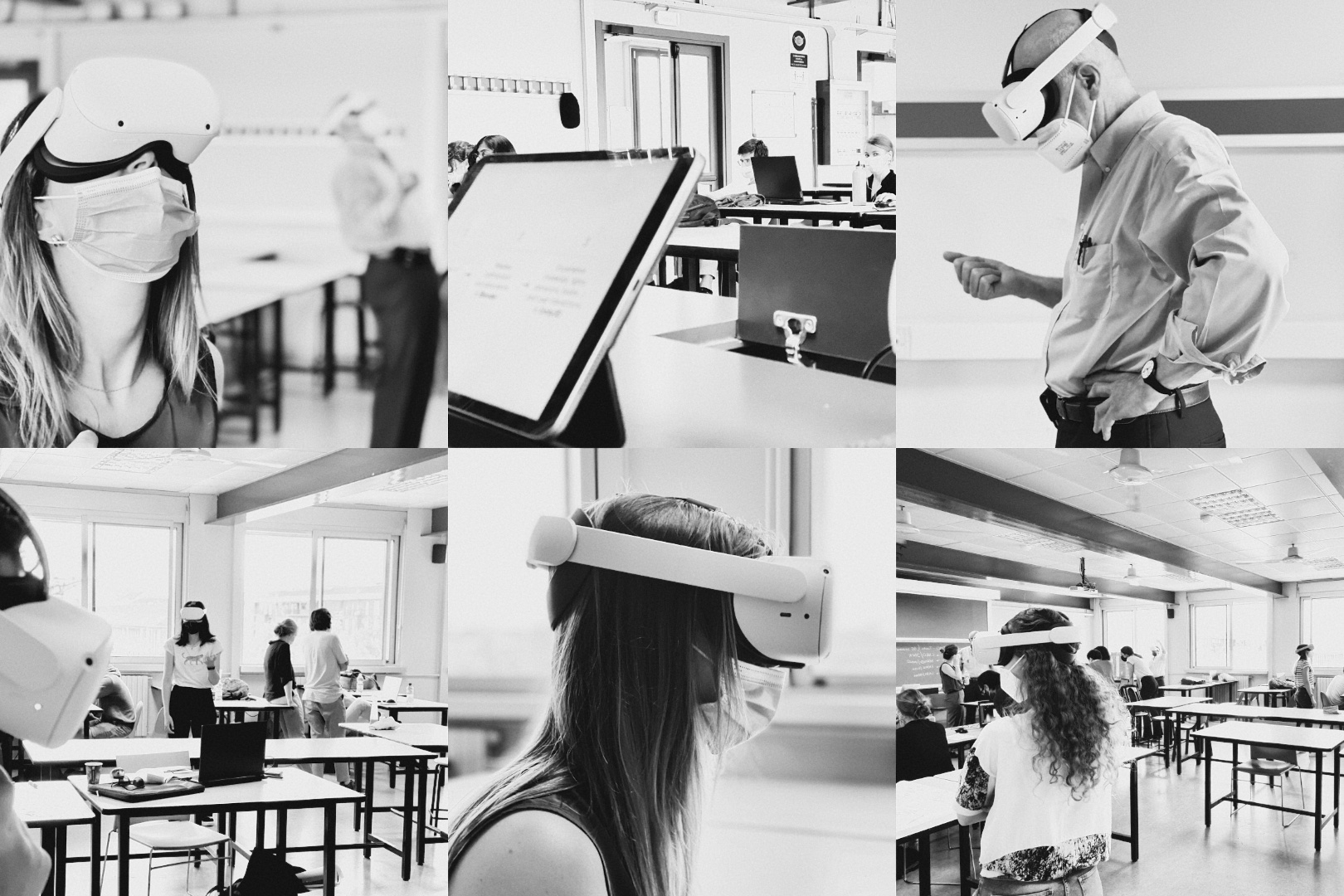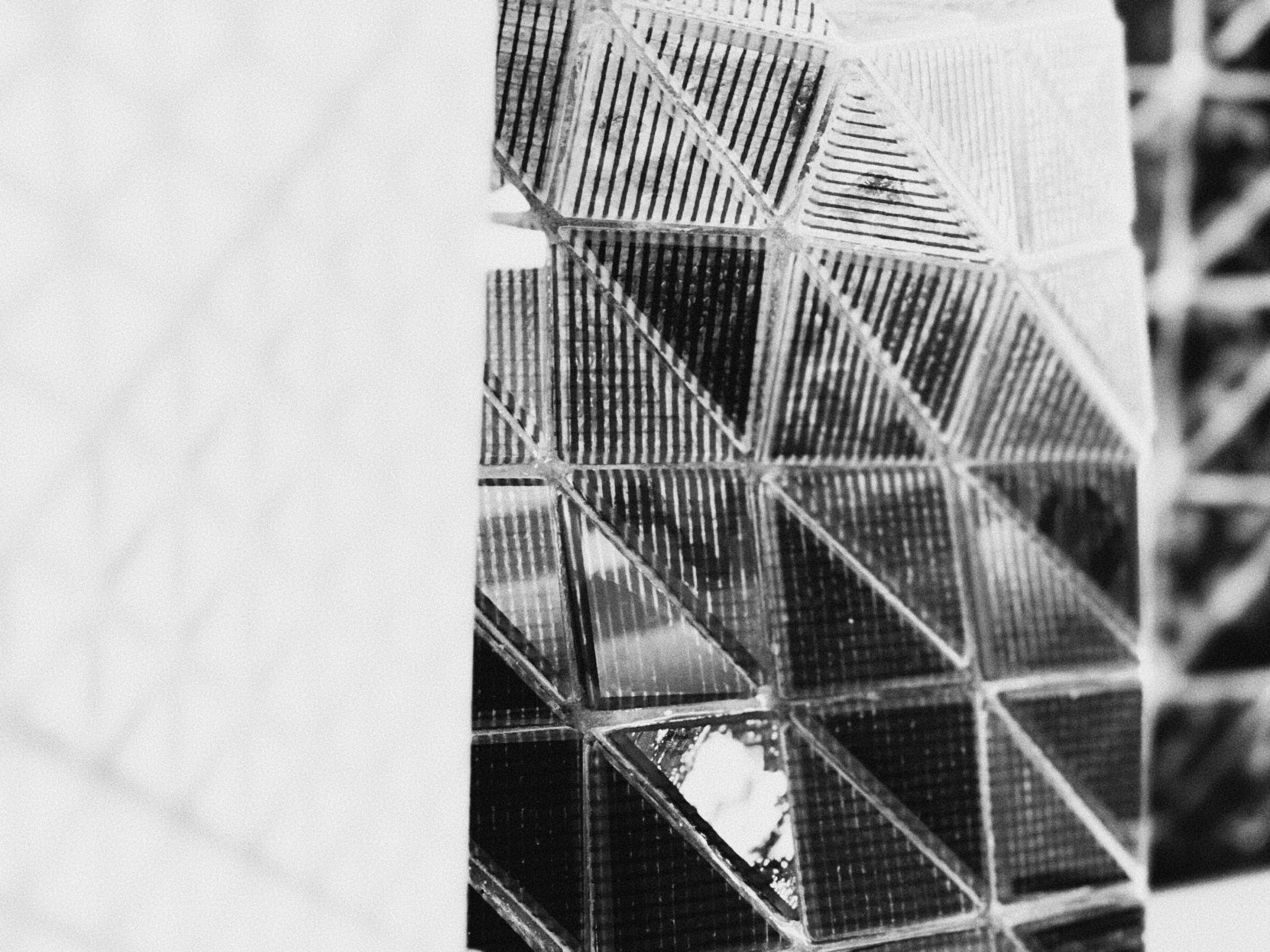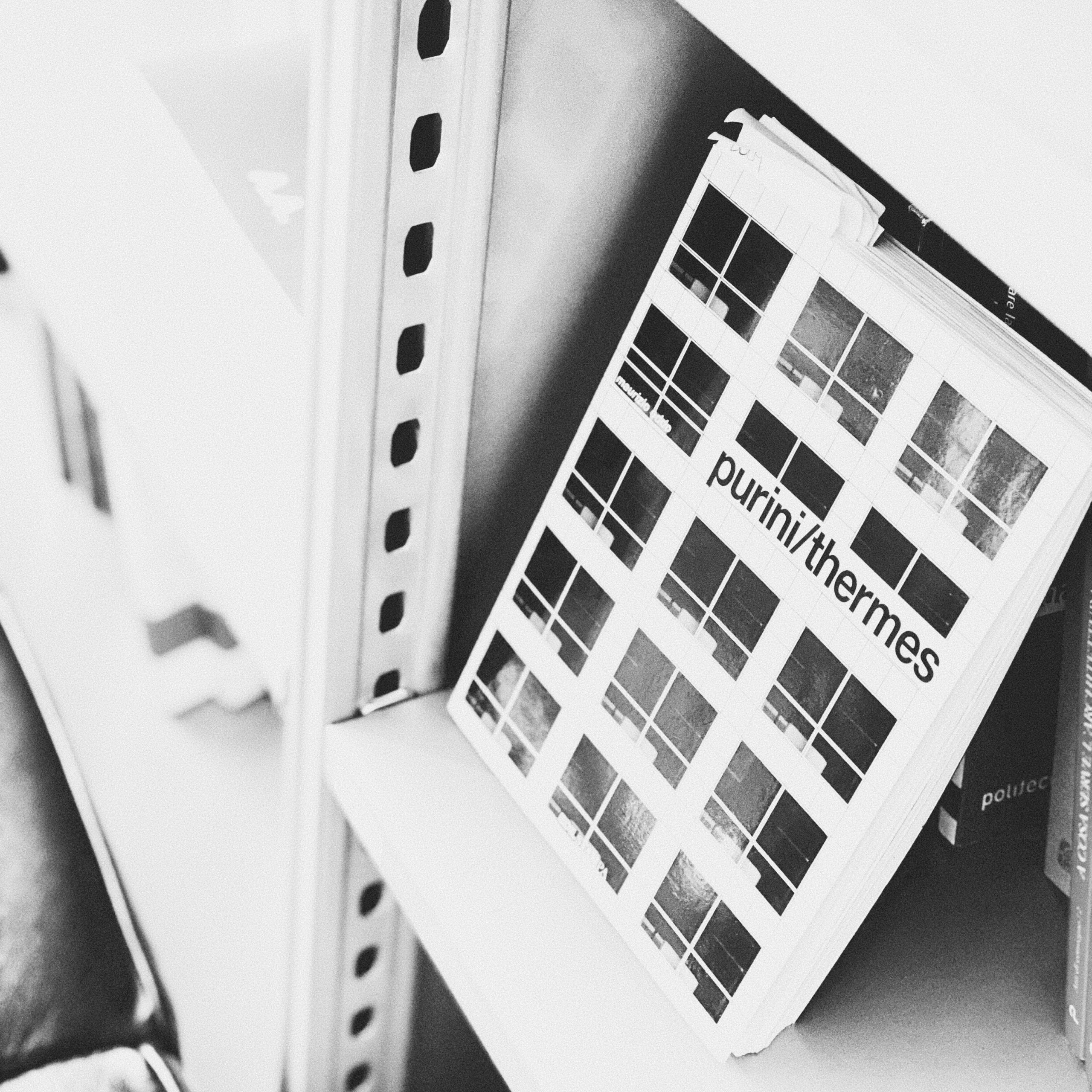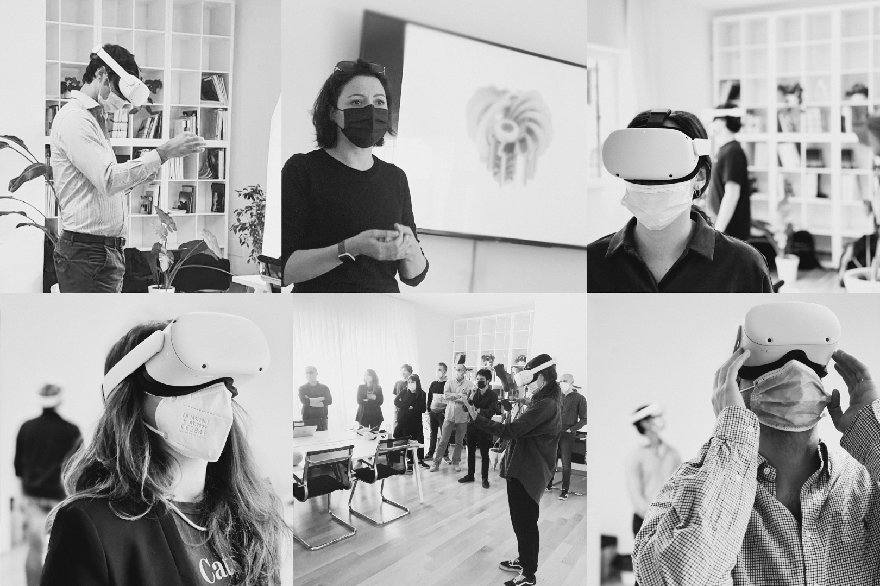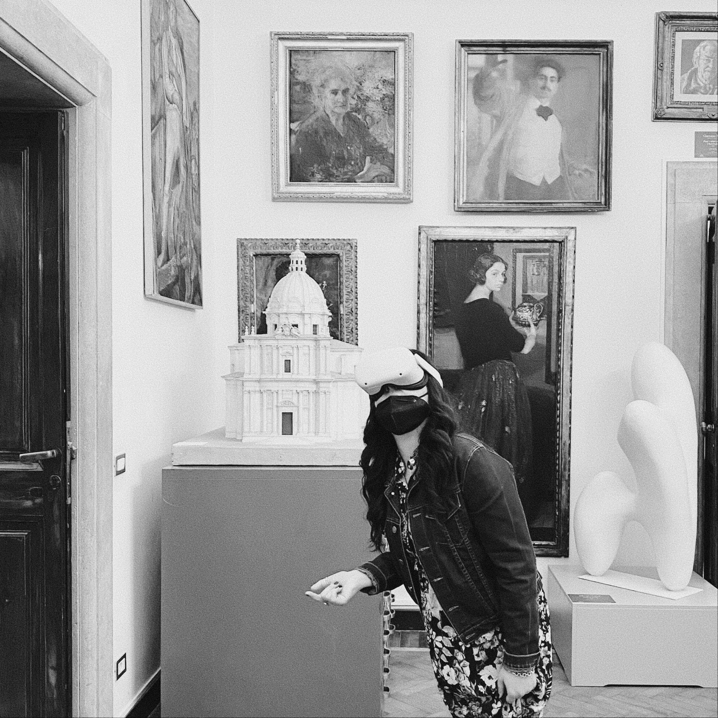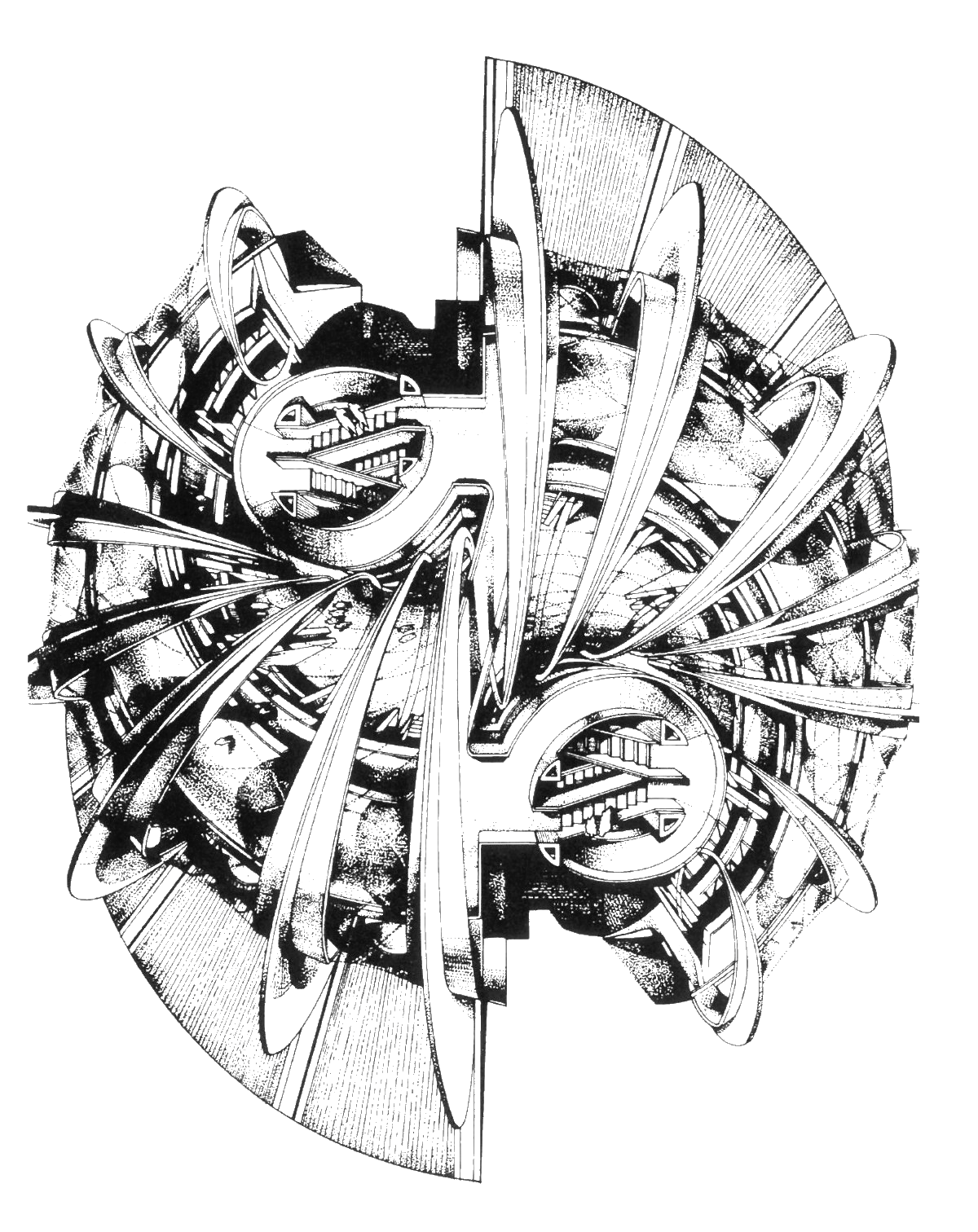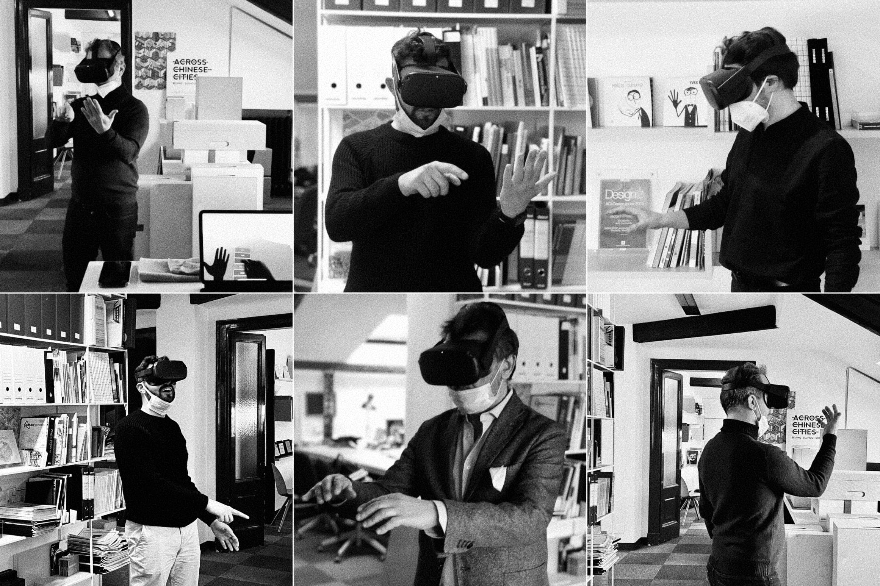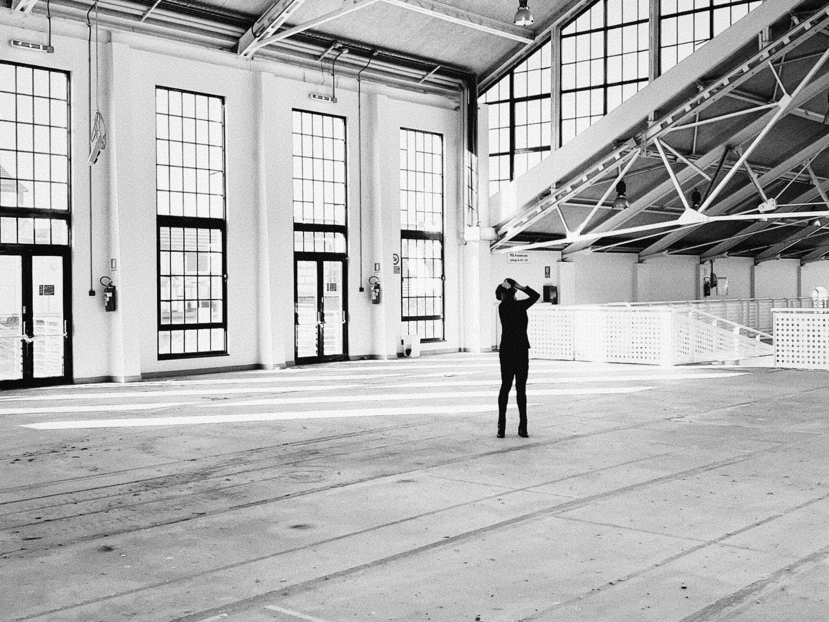Time Enhanced Architectural Modeling
–
T.E.A.M.
We transform architecture and design into experiences to be lived in VR
Urbino University: Valentina Radi and her report on Osaka ’70
We hold a lesson to the students of Valentina Radi, professor of Architectural Composition at the School of Geological and Environmental Sciences at the Urbino University. After listening to the story of T.E.A.M., those present visited the Osaka pavilion.
Here are the words that the architect Valentina Radi shared with us to describe the experience.


Demogo – Treviso: Seeing architecture through the mind of the architect
After visiting Matteo Silverio (find the article here), we returned to the Veneto region to show Sacripanti’s pavilion to Demogo‘s Alberto Mottola. Their panoramic studio in the center of Treviso — the building that housed the artist Arturo Martini — hosted the Osaka’70 experience in June 2021.
This meeting gave birth to a reflection on the architectural process “tout court”. Alberto’s approach to design is linked to the two-dimensional drawing of plans, elevations and sections that he places side by side to the 3D model. His idea of architecture emerges through the design of the boundaries that delimit the space of the project. In this phase of the working process, he is able to enter with his mind inside the project idea, to see it and walk through it. His vision is clear, even before refining the three-dimensional model.
T.E.A.M.’s Platform One was presented at CISBAT in Lausanne
CISBAT, an international architecture conference held every two years, took place in Lausanne (Switzerland) from September 8-10, 2021.
CISBAT 2021 was focused on the transition of the built environment to carbon neutrality and provided a scientific platform for the presentation of researches that push beyond the boundaries of energy efficiency and renewable energy technologies.
The conference united scientists from around the world to foster interdisciplinary dialogue and a visionary approach to the shaping of our future buildings and urban districts.
Alfonso Femia – Milan : Inside the whale’s belly
The Milan stop was very rewarding, thanks to the meeting with Alfonso Femia of Atelier(s) Alfonso Femia.
After a virtual tour of the pavilion, Femia described his impressions, emphasizing how the ability to narrate a project is itself a design action.
Discovering Osaka’70 little by little is like seeing a story emerge and letting ourselves be enveloped (the pavilion is, moreover, suspended over the water). The starting point remains Sacripanti’s work, but since then the experience takes its own life in the choices of representation, in the definition of the scenario and, above all, in the tools used.
Maurizio Sabini at Politecnico di Milano: Using VR in Teaching
Thanks to Maurizio Sabini, we had the chance to show Osaka’70 to an entire class of architecture students from the Politecnico di Milano. Maurizio is a Professor of Architecture at the Hammons School of Architecture at Drury University, but for this term he is a visiting professor at Politecnico di Milano. He decided to use the Osaka’70’s experience to introduce his students to the figure of Maurizio Sacripanti, who is often not mentioned at the University.
Matteo Silverio – Venice : Virtual bodies as a measure of architecture
Matteo Silverio hosted us in his laboratory-studio among experimental prototypes, 3D printers and design pieces made of Murano glass. He uses a parametric approach in his work, in order to blend innovative forms with traditional Venetian materials. Given Matteo’s familiarity with Grasshopper, it was interesting showing him “Piattaforma Uno”, with its parametric volumes to manipulate.
After trying out the two experiences — Osaka’70 and Piattaforma Uno — a stimulating dialogue with the architect began. Some of his suggestions were valuable in improving the relationship between the user and the interactions with the virtual scenario.
Studio Purini Thermes – Rome : From sign to shape
We couldn’t leave Rome without going through Purini-Thermes studio and bringing them the Osaka Pavilion in VR.
Accademia di San Luca and MAXXI keep the archive of Sacripanti’s drawings (you can find the respective articles about our stops on the tour here and here), but Franco Purini preserves the historical memory of this great architect.
MAD Architects – Rome : Participatory design in virtual environment
One leg of our tour took us to the MAD Architects Rome office.
We were welcomed by Andrea D’Antrassi, the Associate Partner of the firm, who asked if we could show Osaka’70 to the whole team. This allaowed us to use the multi-user mode for the first time, and bring more than one person in addition to the guide.
In fact, at each stop, John Volpato or Valentina Temporin accompanied the visitor through Sacripanti’s pavilion just like a real guided tour.
This feature allows us to move from a solitary to a social experience. It is also useful to explain the peculiarities of architecture inside the virtual space, in a direct interaction with the other participants.
MAXXI Museum – Rome : Drawing the boundaries of virtual architecture
During the second leg of our tour, we took Osaka’70 to MAXXI, the Museum of XXI Century Arts which houses part of the Sacripanti Fund (the documents in the other part of the Fund are kept at the Accademia di San Luca, you can find our article here). On the tour we spoke with Elena Tinacci and Laura Felci, two members of the MAXXI museum staff, as they visited the pavilion.
Elena Tinacci has been part of the permanent staff of the MAXXI museum since 2010: initially, she dealt with architecture archives, and she currently carries out research aimed at enhancing MAXXI Architecture collections through exhibitions and publications.
Since 2015, Laura Felci has been the head of MAXXI Architecture Collections.
After the visit, the dialogue focused on the reconstruction of the technical details of the pavilion, and especially on the pavilion’s surroundings. We present here a synopsis of what was discussed.
Accademia di San Luca – Rome
The first stop on the tour had to be Rome, among the places dear to Sacripanti, in the city where he lived and worked all his life. The attic in Piazza del Popolo – where the architect had his studio – hosted in 1968 the project team for the Osaka pavilion. Rome is also home to the Sacripanti collection owned by the Accademia di San Luca and the MAXXI Museum. It is from these places that our tour officially began.
At the Academy, architect Francesco Cellini, former President, welcomed us with Anna Maria De Gregorio and Magda Romano.
The Osaka Experience V: Interview with Franco Purini – Italian version
We are now translating the interview into English and we will make it available soon!
Il progetto di Maurizio Sacripanti del Padiglione Italiano all’Esposizione Internazionale di Osaka del 1970 continua a catturare la nostra attenzione. Stiamo approfondendo il nostro caso studio che si sta arricchendo di dettagli appassionanti grazie all’indagine sui materiali di concorso. Abbiamo notato che in precedenti ricostruzioni tridimensionali alcuni particolari sono rimasti abbozzati. Il nostro obiettivo è però l’esplorazione in realtà virtuale dell’edificio e non vorremmo lasciare nulla di indefinito. Quello che ci interessa è soprattutto che l’esperienza immersiva risulti quanto più possibile aderente all’idea che Sacripanti aveva del padiglione. In quest’ottica un altro strumento prezioso sono le interviste ad alcuni dei professionisti che hanno preso parte al progetto.
Ci è sembrato necessario contattare Franco Purini, che ha lavorato con continuità, dal 1964 al 1968 e successivamente dal 1971 al 1973, nello studio di Maurizio Sacripanti, indicato più volte da lui come il suo maestro.
First Stop: DONTSTOP architettura – Milano
For the first time visitors from outside our lab crossed the entrance of the pavilion that Sacripanti imagined for the 1970 Osaka International Expo.
The first tickets for a preview of the experience went to DONTSTOP architettura, an architecture studio founded in Milan in 2011 by Michele Brunello and Marco Brega, who welcomed us to discuss with them the adventure of T.E.A.M. followed by a visit to the pavilion. Maurizio De Caro, an architect, architecture theorist and critic and founder of Maurizio De Caro/Architects&Planners, joined the visit.
DONTSTOP is a multidisciplinary studio that involves itself with architecture, urban planning and exhibit design. Their dynamic approach, always open to debate and encouraging innovation, has stimulated a fruitful discussion on the integration of the medium of virtual reality in the design process. We considered the different ways to approach this according to the type of user and the objective to be achieved.
Osaka ’70 on tour!
So, Maurizio Sacripanti’s reconstructed architecture is finally on tour! If you own an Oculus Quest you will soon be able to download the experience, if not, we can schedule a special VR session and bring it to you – during sessions, we strictly adhere to anti-COVID-19 protective measures.
It’s been 50 years since the conception of Maurizio Sacripanti’s project, never built, of the Italian pavilion for the Osaka Expo.
With T.E.A.M. we made a detailed reconstruction of the 3D model based on interviews with the design team and the study of the architect’s documents, with the aim of experiencing the building in VR with the Oculus Quest.
For our lab, Osaka ‘70 is a research tool that allows us to investigate the relationship between VR and architecture, in particular the relationship with kinetic elements. For the visitor it is a way to explore a never built project – one which is nevertheless fundamental for the history of Italian architecture – and enjoy a total experience of the space as Sacripanti imagined it.
