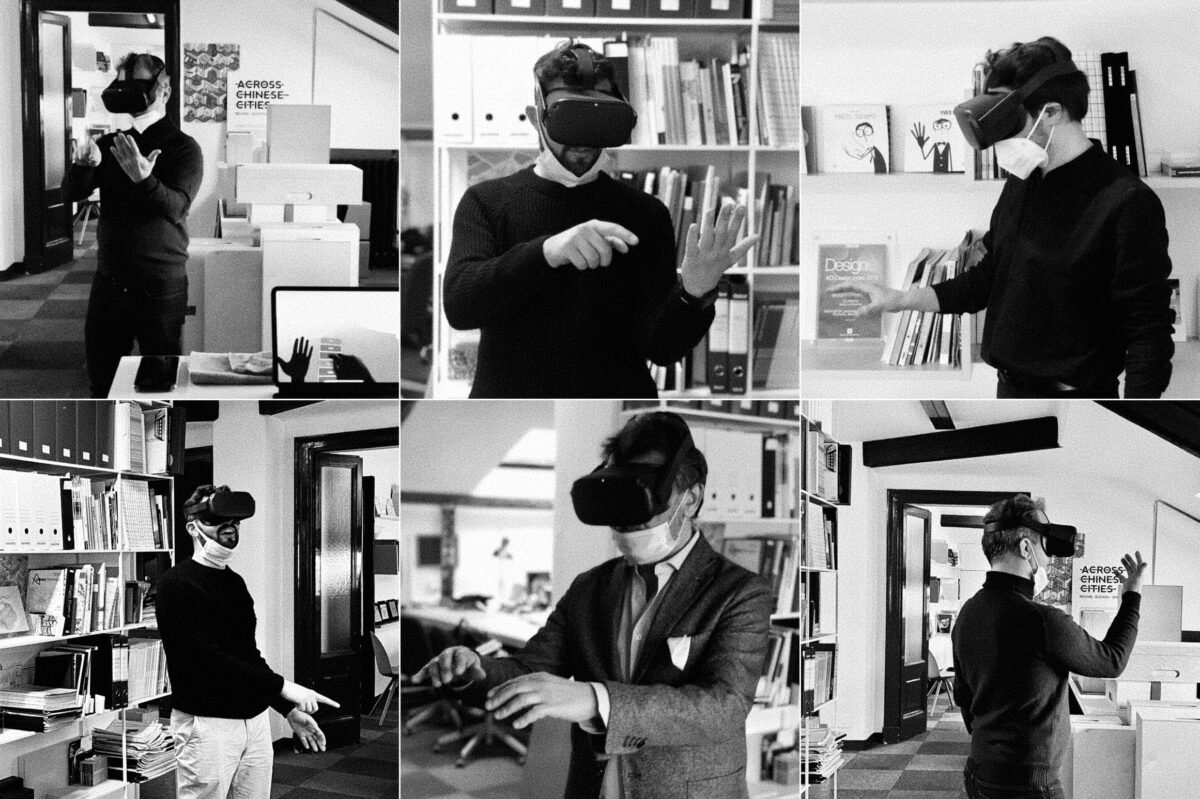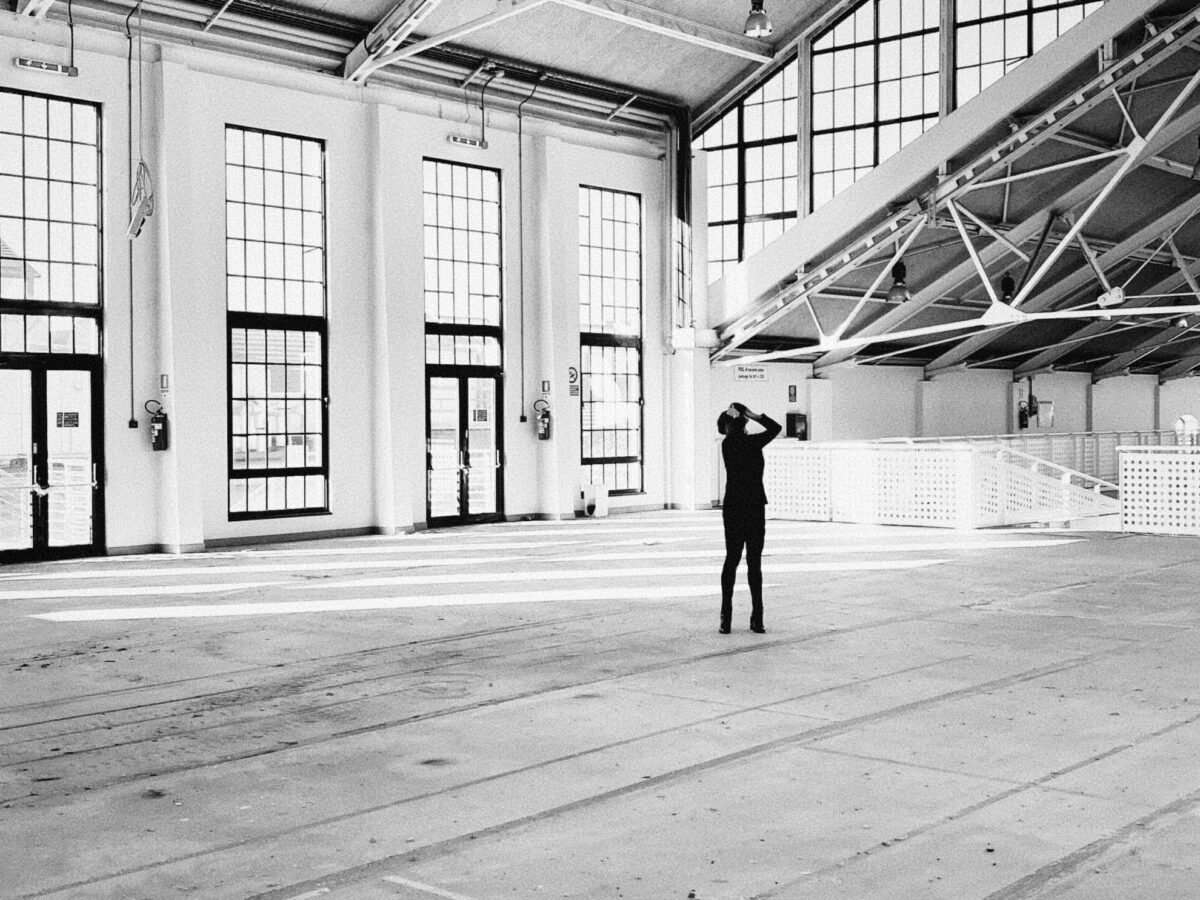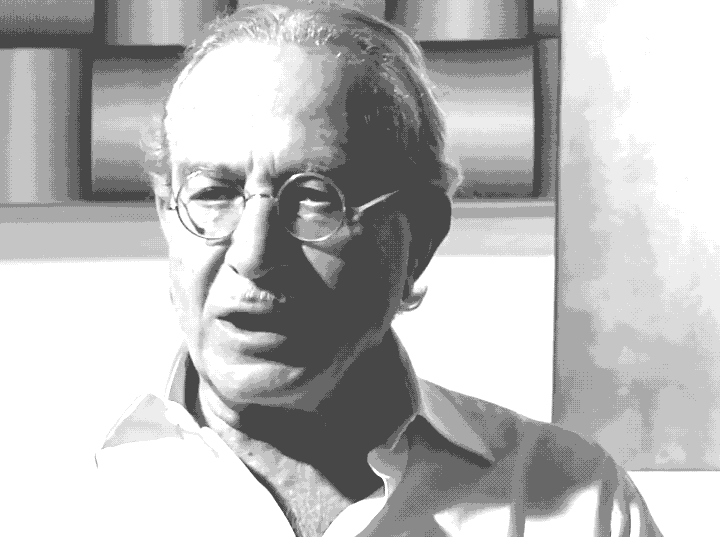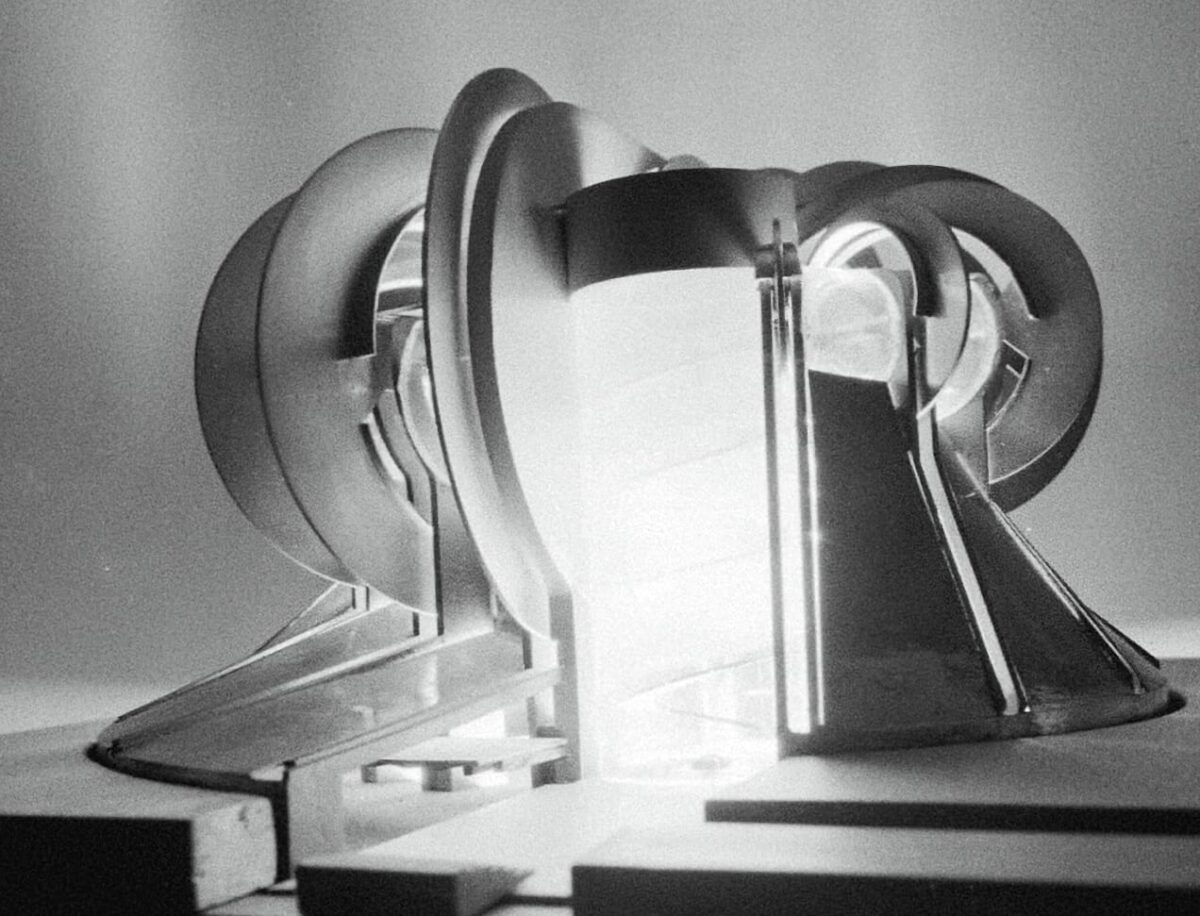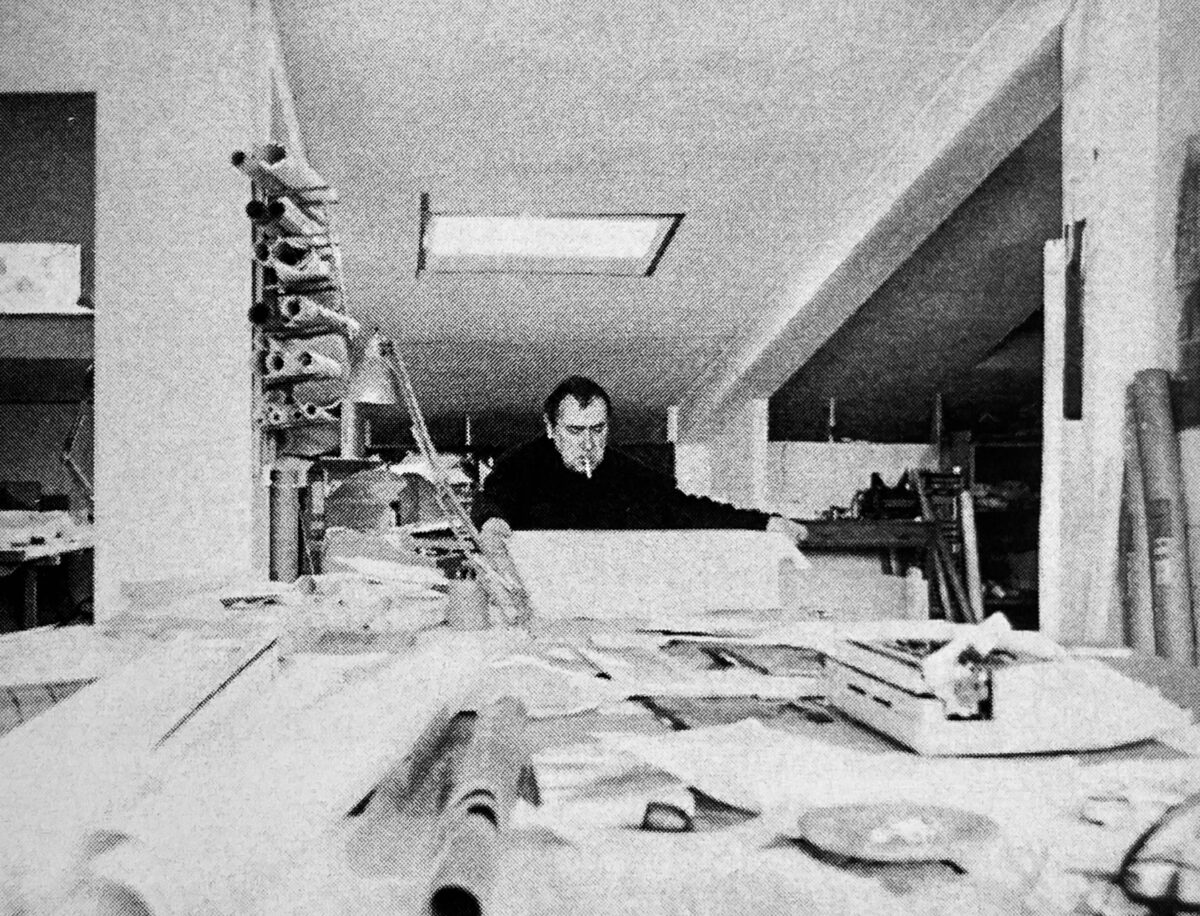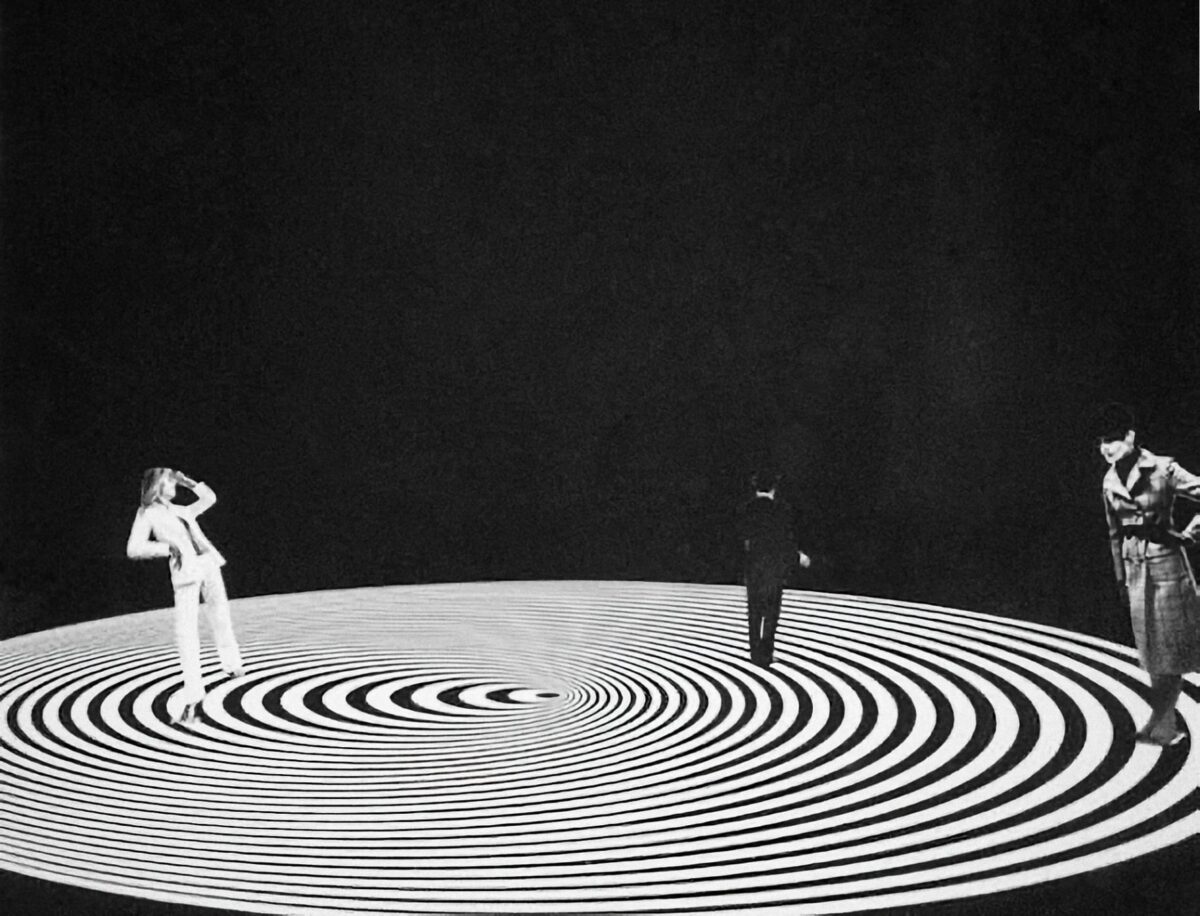For the first time visitors from outside our lab crossed the entrance of the pavilion that Sacripanti imagined for the 1970 Osaka International Expo.
The first tickets for a preview of the experience went to DONTSTOP architettura, an architecture studio founded in Milan in 2011 by Michele Brunello and Marco Brega, who welcomed us to discuss with them the adventure of T.E.A.M. followed by a visit to the pavilion. Maurizio De Caro, an architect, architecture theorist and critic and founder of Maurizio De Caro/Architects&Planners, joined the visit.
DONTSTOP is a multidisciplinary studio that involves itself with architecture, urban planning and exhibit design. Their dynamic approach, always open to debate and encouraging innovation, has stimulated a fruitful discussion on the integration of the medium of virtual reality in the design process. We considered the different ways to approach this according to the type of user and the objective to be achieved.
